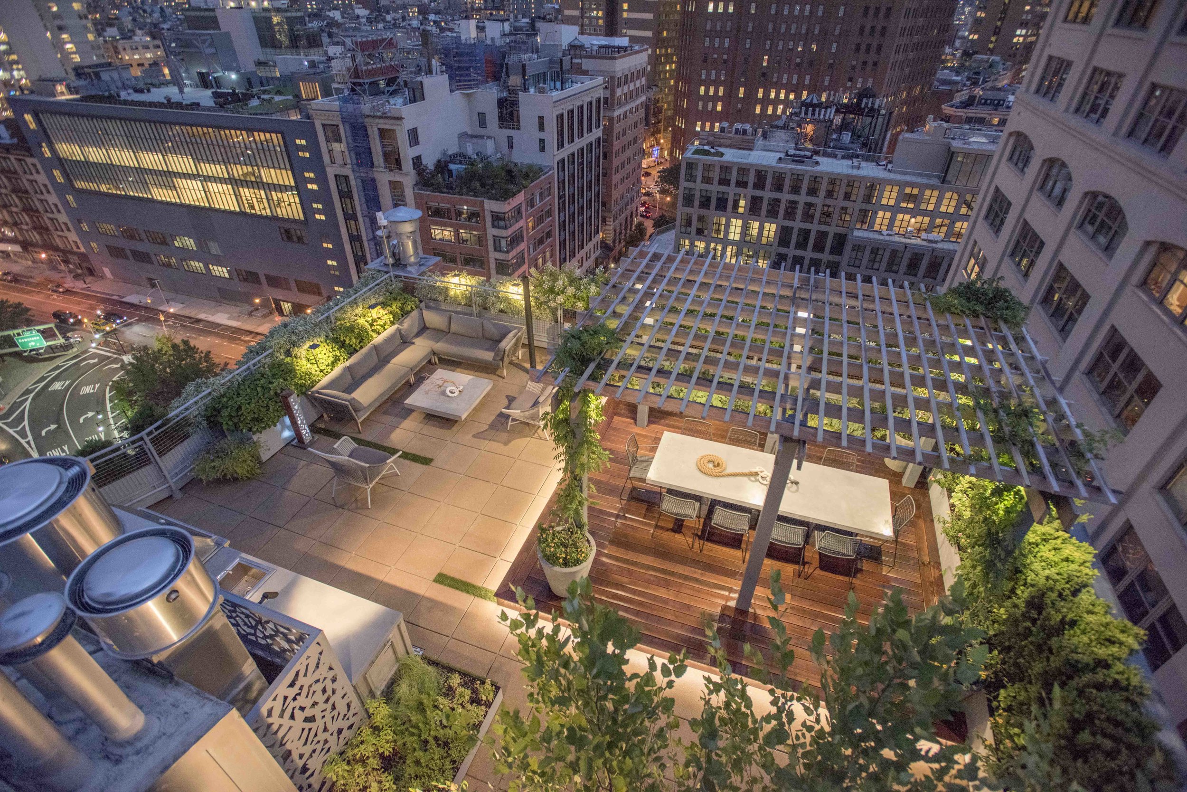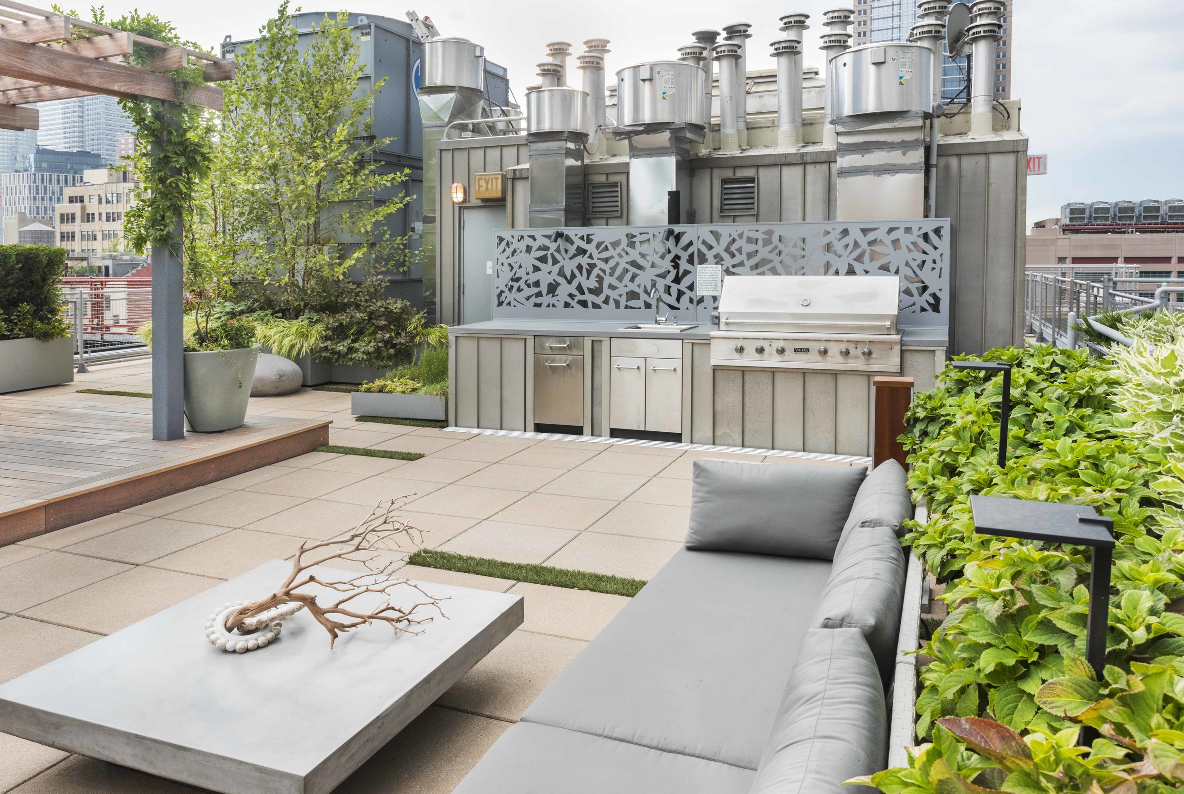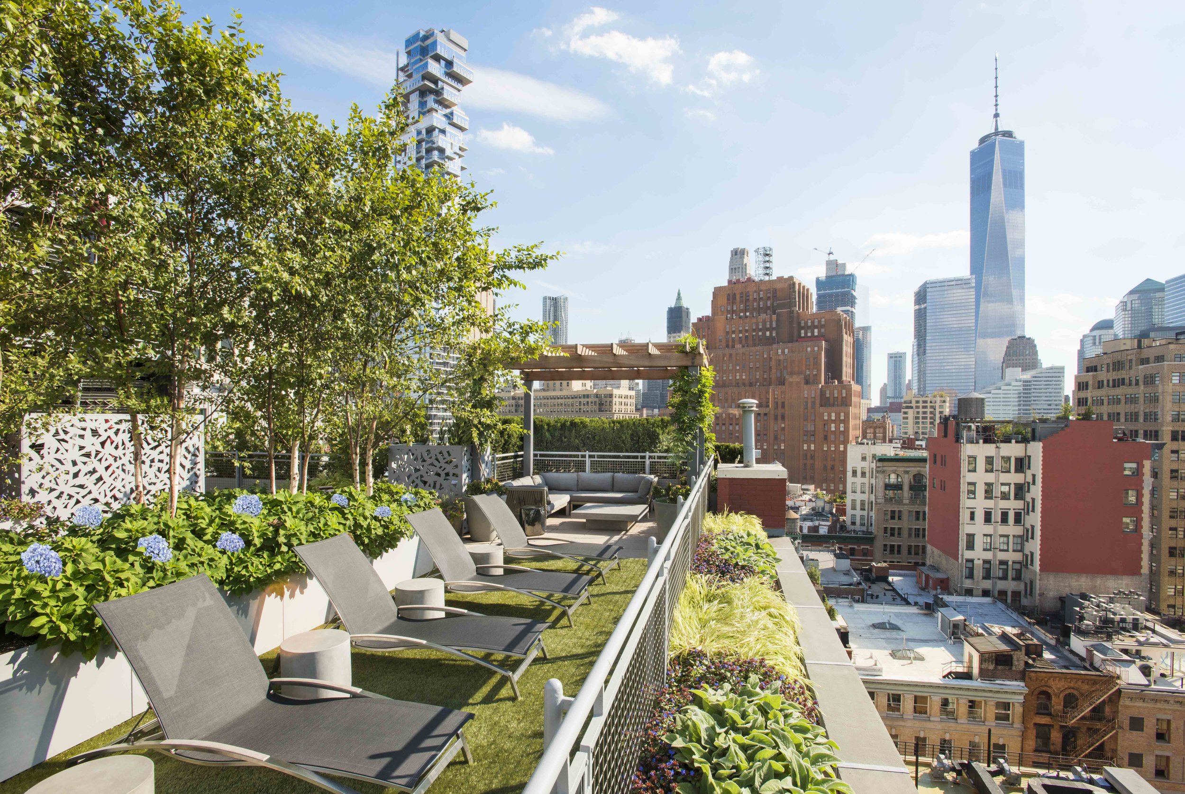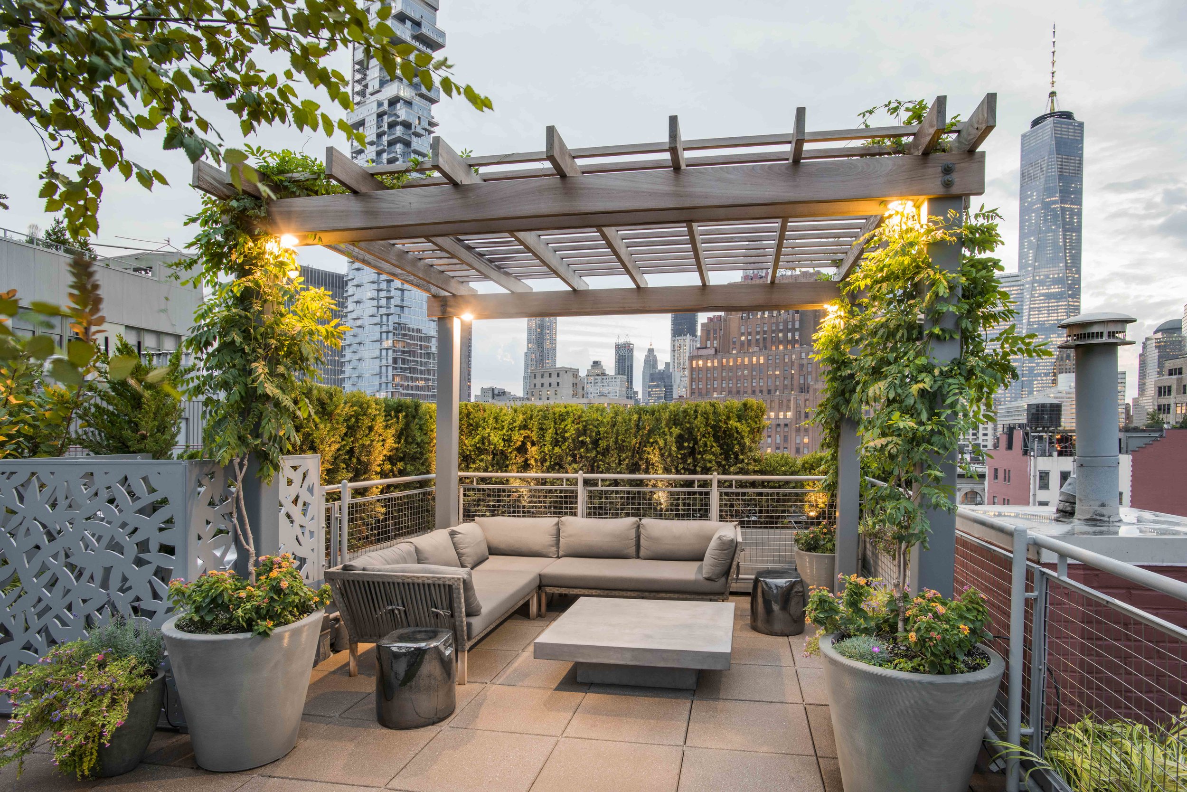Tribeca Common Roof
This 1905 Romanesque residential building is situated in the heart of Tribeca and benefits from 3500 square feet of common roof space. Until now it had not been developed. We worked closely with the board and their many varied programming requests to develop a common roof which pleased all the residents. Successfully receiving Landmarks Commission approval was critical for the project. Due to the shade structures and their locations, the approval process was a challenge. We were able to navigate the process successfully, despite moderate pushback from the Community Board and Landmarks commission. It was also critical to be respectful of the adjacent penthouse owners and their private outdoor spaces.
The residents are thrilled with finished product, as they now have a place nearby to enjoy the outdoors, relax, and spend time with others from their building. In addition to adding to their quality of life, the finished common roof has increased the value of their individual apartments.
Project Program:
-Dining for 10 under 12’ x 16’ x 10’ tall pergola
-North East corner Lounge Area
-Outdoor kitchen island including sink and 54” grill with herb garden
-Outdoor Shower
-West facing chaise lounge area
-South West Lounge area under 10’ x 12’ x 10’ tall pergola
-Custom decorative safety fences for mechanical equipment
-Season long interest, mature trees and privacy planting for penthouse owners
-Sound dampening system installed below pavers to reduce sound transfer to apartments below
-Children’s play area including multiple shade sails, soft surface and decorative safety fence (Pictures coming soon!)












